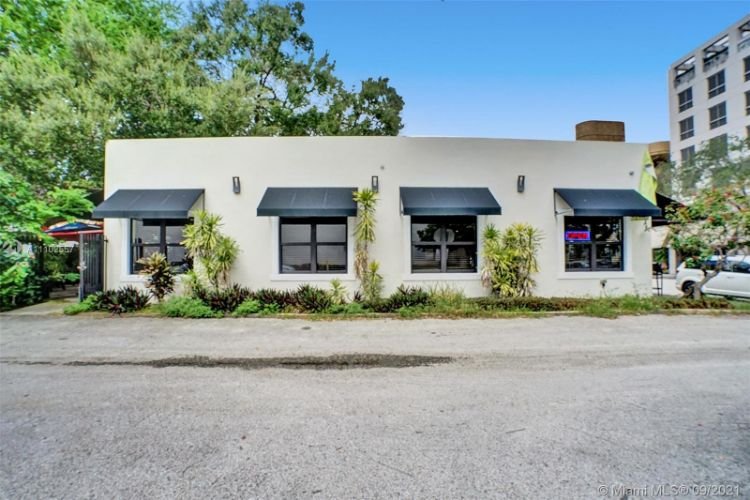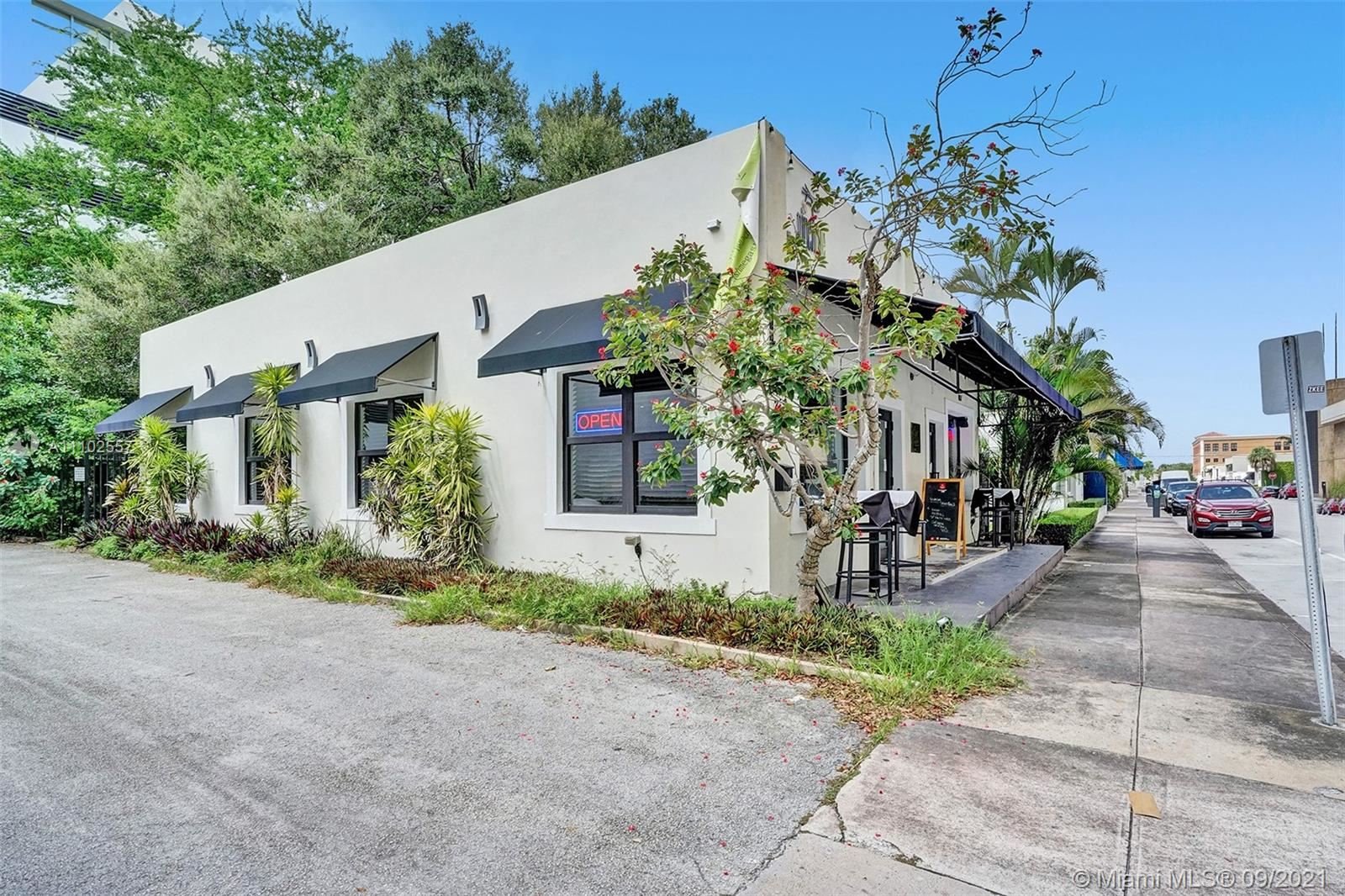
Project Rendering
Frankie & Wally’s | Restaurant Remodel
Building Area: 1,500 SF
Building Status: In Progress
For this Adaptive Reuse project in the heart of Coral Gables, Vagabond ARQ was the design architect and architect of record.
Client: Frankie & Wally’s
Interior Design: Curio Interior Design
General Contractor: KOZO Construction LLC.
Support local and check out Frankie & Wally’s for the best sandwich you’ve ever had in your life. Thank us later.




